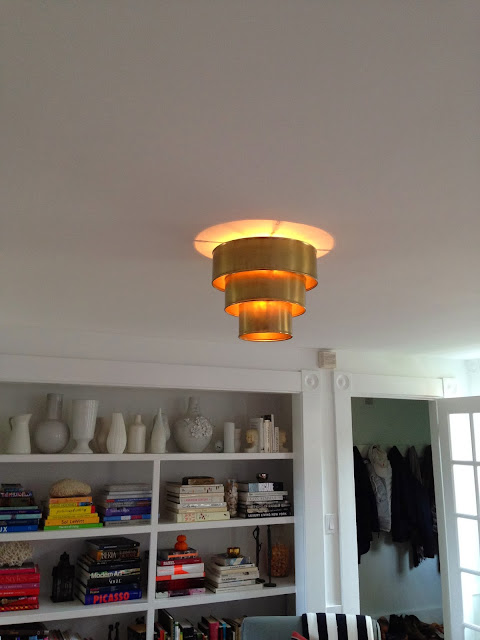I have ALWAYS wanted a home that had a library. Every time I see a room with walls lined in books, I swoon.
Moving to the "country house," as I like to call this suburban abode, has given me just that. It's a small in-between room that previous owners have added a floor-to-ceiling book case. The wood finish was not exactly my favorite. Before pic:
Immediately when I entered, I knew I wanted to paint out all the walls, trim detail and bookcases the same color. I toyed with a few historic colors and settled on Farrow & Ball Card Room Green. I wanted it to feel like an old English library or sitting room.
Here is what it looked like before:
A few things to note. I plan to install inexpensive roller bamboo shades. I am also waiting on the carpet installer to put in wall-to-wall sisal. I thought it would be done by now, but you know how that goes.
Moving to the "country house," as I like to call this suburban abode, has given me just that. It's a small in-between room that previous owners have added a floor-to-ceiling book case. The wood finish was not exactly my favorite. Before pic:
Immediately when I entered, I knew I wanted to paint out all the walls, trim detail and bookcases the same color. I toyed with a few historic colors and settled on Farrow & Ball Card Room Green. I wanted it to feel like an old English library or sitting room.
Here is what it looked like before:
And now... how cozy and fun!
Last and (most important) is changing out the hideous sconces. I want a great looking brass library sconce. This, however, has fallen into the "not immediately necessary!" category. I'll wait to find a great deal or wait until the coffers have been replenished.
*I do realize that the pictures in this post are particularly bad. The room looks best in the evening, but my iPhone refuses to capture the magic. For you readers and potential clients: This room rocks in person. I have not given it justice in these pictures. It will be better when complete.)









.JPG)

.JPG)
.JPG)












































